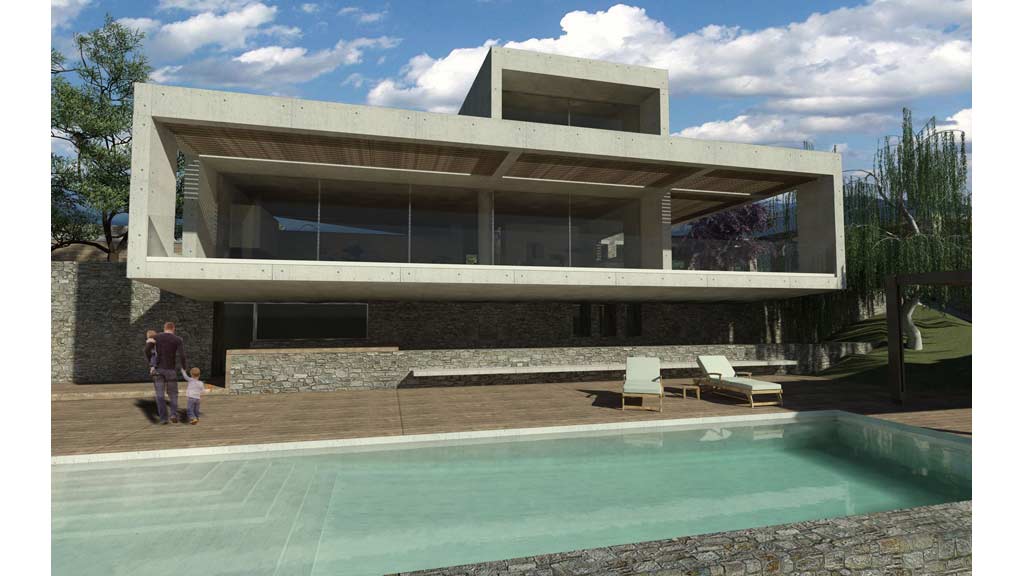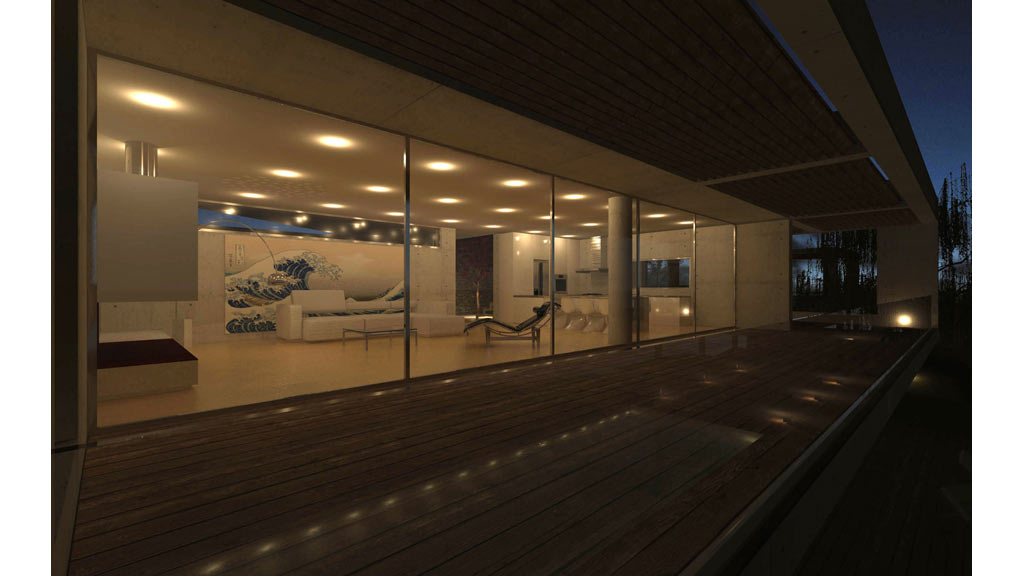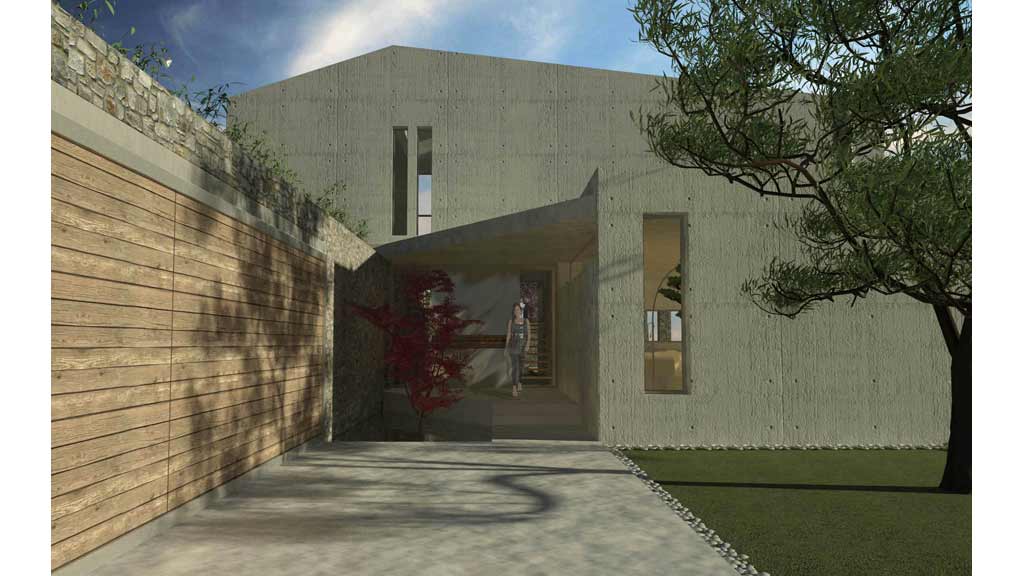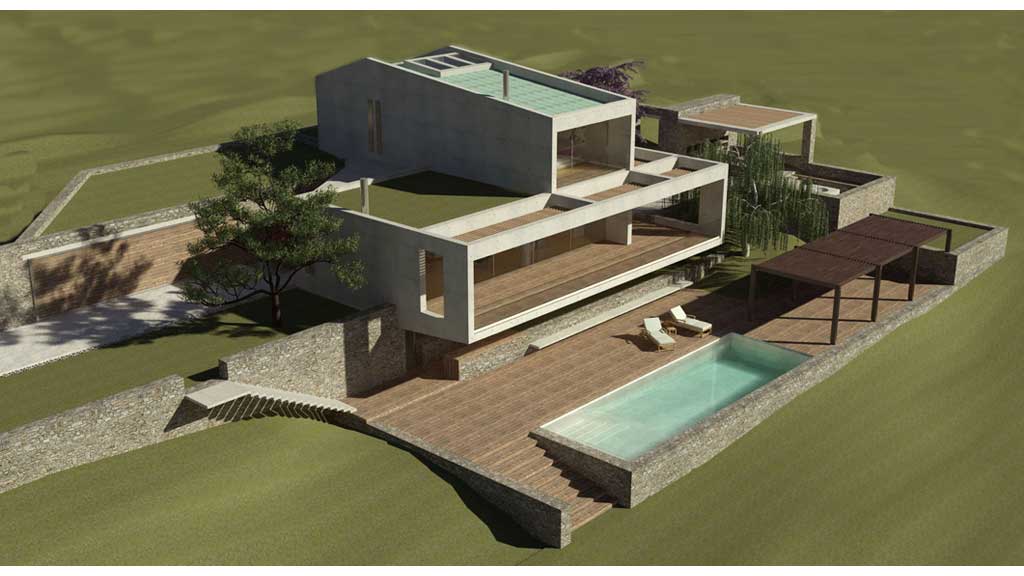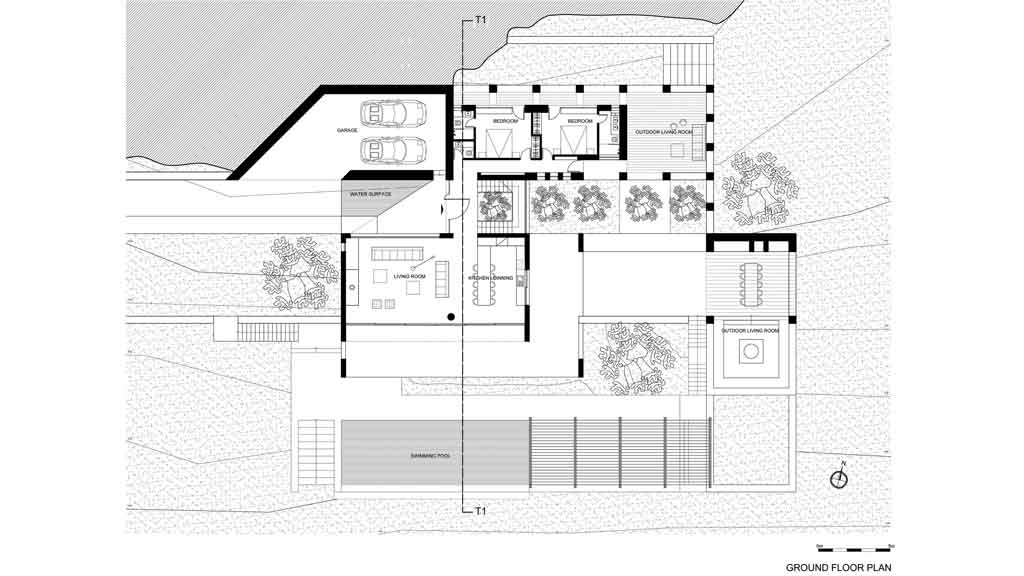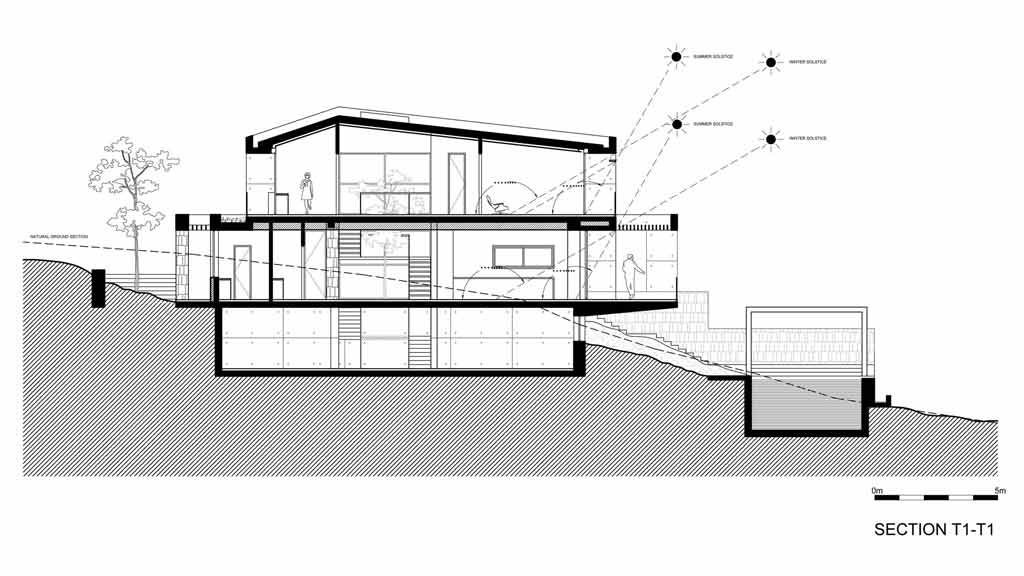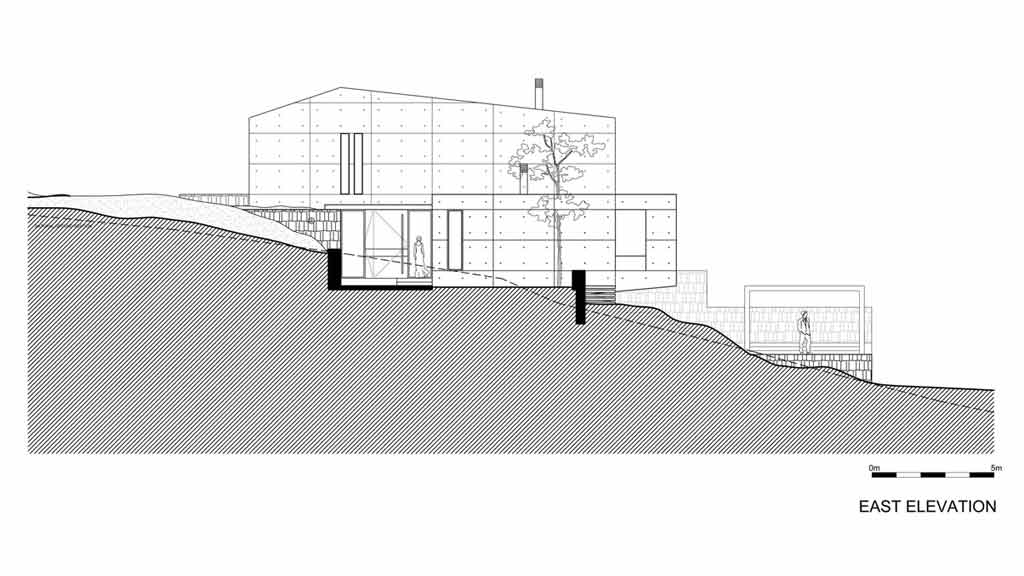The residence is inserted into the landscape as the result of a suitable choice of materials and design of the spaces. The house follows the sloping terrain and is reached through a point in the middle of the western elevation. The special challenge is the integration of the building into the soil-receptor, as a result of the very sloping terrain, a factor that greatly influences the final synthesis. Thus, two huge supporting walls undertake the task of gradually leveling the ground, while creating the basis on which the residence is placed. In order to assimilate the building volumes in the topography, the secondary spaces and all the configurations of the surroundings are coated with local stone and partially immersed into the ground in order to create a uniform green roof, completing the buildings embodiment into the ground. On the contrary, the main spaces housed in two simple – vertical to one another – reinforced concrete volumes project dynamically over the stone base, while the large imposing glassed surfaces resume the unification between the internal living space and the external spreading nature, creating a constant contrast between solid and transparent surfaces. The antithesis and the wish for unification are also evident on the main entrance, underlined by the internal atrium.
Project architect: Dimitris Ververis

